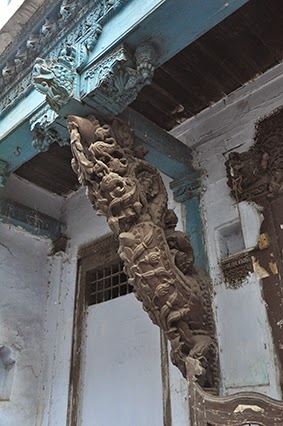Step wells or 'Vav' are unique to the region, they are a form of subterranean architecture, an elaborate
means of obtaining water. Most consist of an series of steps going down to the water table they include platforms, pavilions and stone framed supports along the way.
The Rani Ki Vav or Queens step well is said to have been constructed for Udayamati, Queen to Raja Bhimdeva 1 (1022-1063) in the 11th Century. Bhimdeva 1 was the son of Mula Raja the founder of the Solanki Dynasty.
This step well is a huge structure, cut into the ground some 20m wide 27m deep and 64m long, it includes a draw well and tank and has a multi storeyed pavilion supported on pillars. Their elaborate design makes them social and resting places.
Through time the Vav had became filled with soil and damaged by flooding and neglect, little of the structure and intricate carving was visible above ground and knowledge of the structure fell from living memory.
In 1958 excavations began followed by the restoration of the building, returning stones and carvings that had collapsed into the well back to their original positions.
The carvings represent gods and demigods from Hindu Mythology and include Mahisasuramardini, Parvati, Vishnu, Lakshiminarayana, Bhairava, Ganesha, Surya, Kubera, Ashtadikpalas, there are also Asparas, Nagakanyas and Yoginis.
The carvings are increadibly well preserved considering their age.









































































